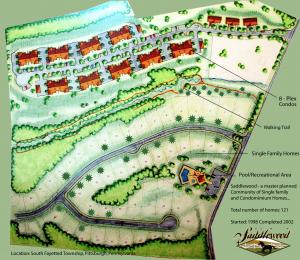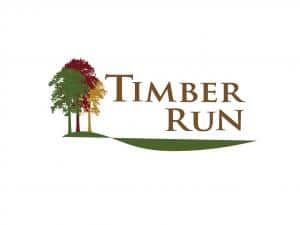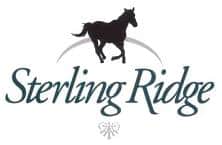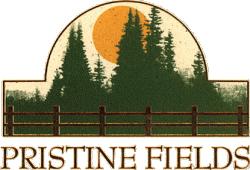Saddlewood
Saddlewood’s master plan consists a limited number of custom single-family home sites and prestigious condominium homes with floor plans that provide new construction opportunities designed for a variety of individual lifestyles. With open spaces strategically located throughout this low-density condominium community, the macro landscaping includes tree-lined streets, sidewalks and a prestigious stone entrance. Saddlewood’s community amenities include a private pool with large patio areas, and walking trails along a natural stream.










